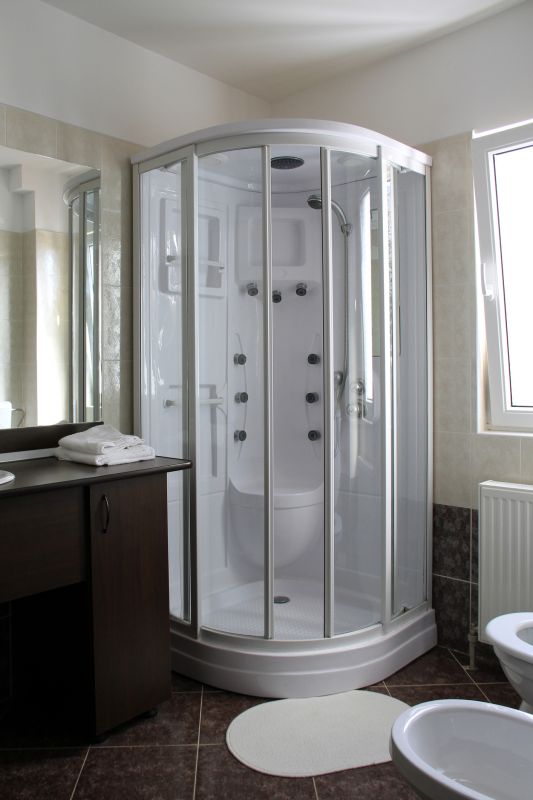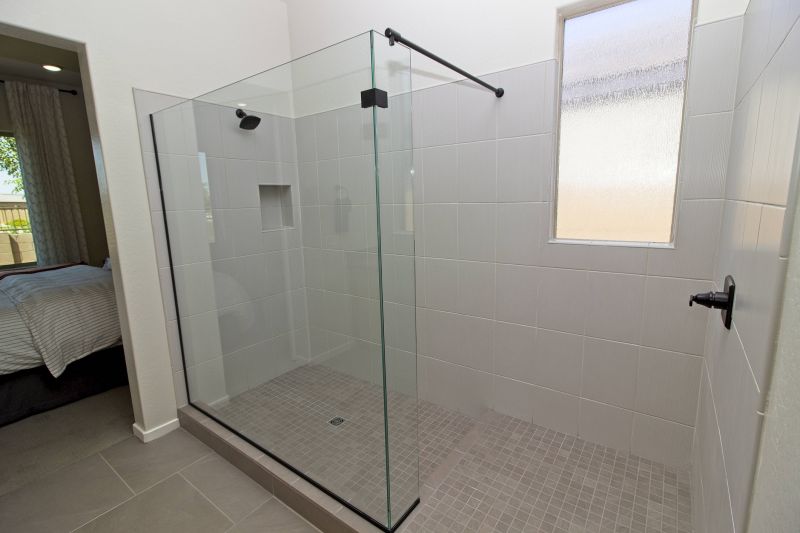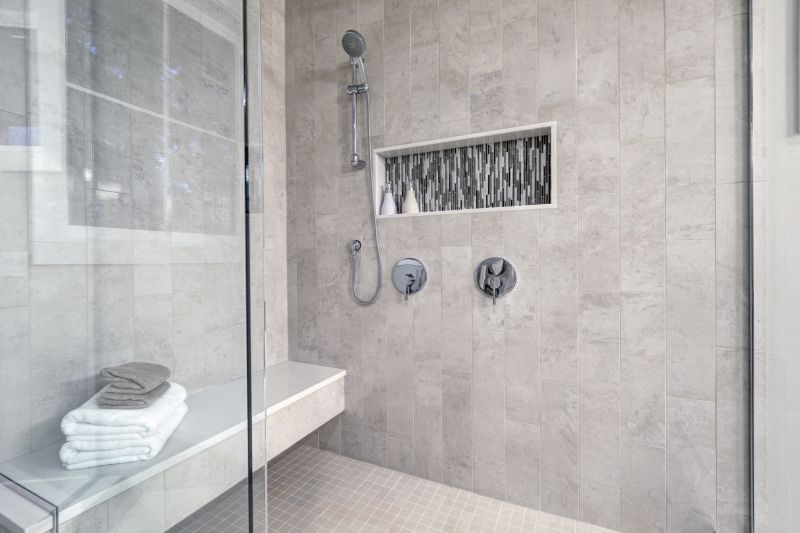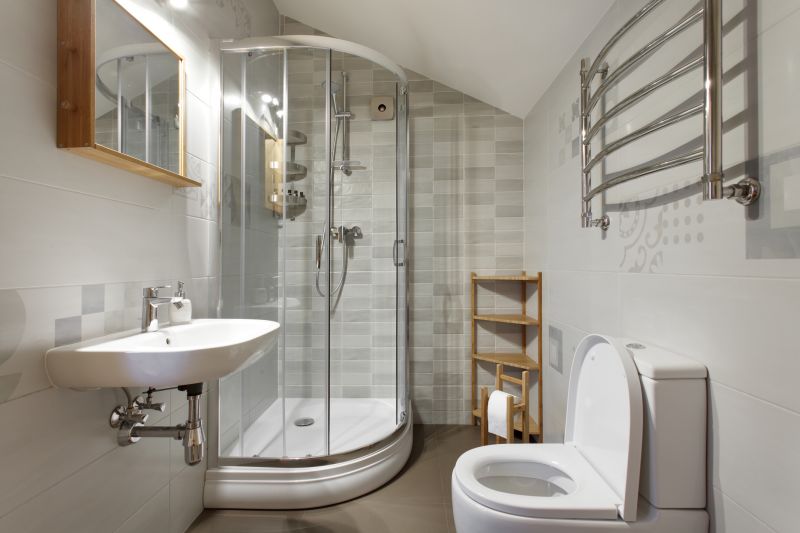Innovative Layouts for Small Bathroom Showers
Designing a small bathroom shower involves maximizing space while maintaining functionality and style. Efficient layouts can make a significant difference in how the space feels and functions, ensuring comfort without sacrificing aesthetics. Various configurations, from corner showers to walk-in designs, offer options tailored to space constraints and user preferences. Proper planning can also incorporate storage solutions that do not encroach on the limited floor space, keeping the area organized and accessible.
Corner showers utilize unused space efficiently, fitting neatly into bathroom corners. These layouts often feature sliding or hinged doors, saving space and providing easy access. They are ideal for small bathrooms where maximizing floor area is essential.
Walk-in showers create an open and accessible feel, often with frameless glass enclosures. They can be designed with a single glass panel or a partial enclosure, making the bathroom appear larger and more modern.

A compact corner shower with glass doors maximizes space in a small bathroom, combining functionality with contemporary style.

An open walk-in shower with a single glass panel enhances the perception of space and offers a sleek, modern look.

Incorporating niche shelves into the shower wall provides convenient storage without occupying additional space.

Sliding glass doors save space compared to swinging doors, making them ideal for narrow bathrooms.
| Layout Type | Ideal Space & Features |
|---|---|
| Corner Shower | Fits into small corners, ideal for maximizing floor space, with options for sliding or hinged doors. |
| Walk-In Shower | Offers an open feel, suitable for accessible design, often with minimal framing. |
| Neo-Angle Shower | Utilizes two walls at an angle, providing more shower space without occupying additional room. |
| Shower with Built-in Niche | Includes recessed storage within the wall, saving space and reducing clutter. |
| Glass Enclosure with Sliding Doors | Prevents door swing space issues, ideal for narrow bathrooms. |
| Shower with Compact Fixtures | Features space-saving fixtures like wall-mounted controls and small showerheads. |
| Open Shower with Curbless Entry | Creates seamless transition from bathroom floor, enhancing accessibility. |
| Space-Optimized Shower with Shelves | Incorporates vertical storage to keep essentials accessible without crowding the area. |
Creating an effective small bathroom shower layout involves careful consideration of both design and functionality. The selection of enclosure types, storage options, and door mechanisms can significantly influence the usability of the space. Modern solutions such as frameless glass and built-in niches contribute to a clean, uncluttered appearance while maintaining practicality. Proper lighting and reflective surfaces further enhance the perception of space, making small bathrooms more comfortable and visually appealing.











